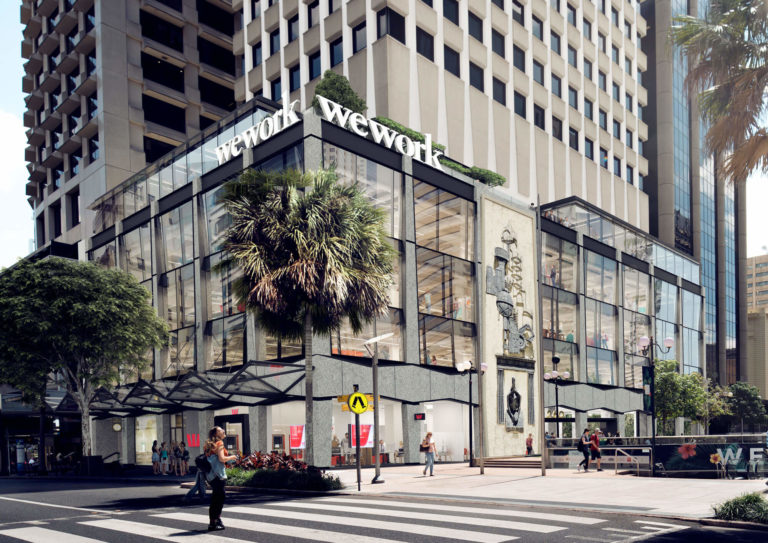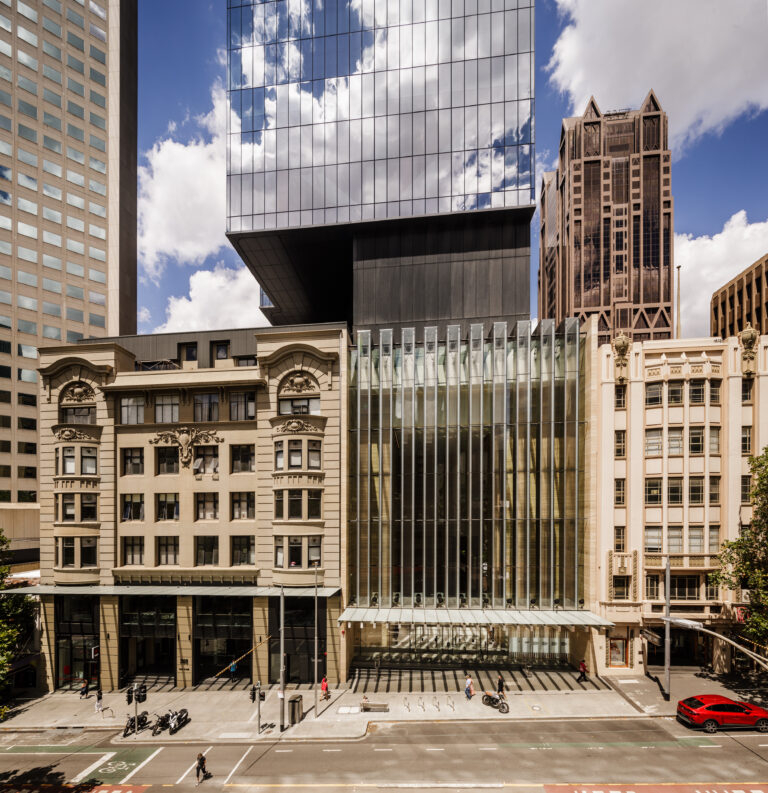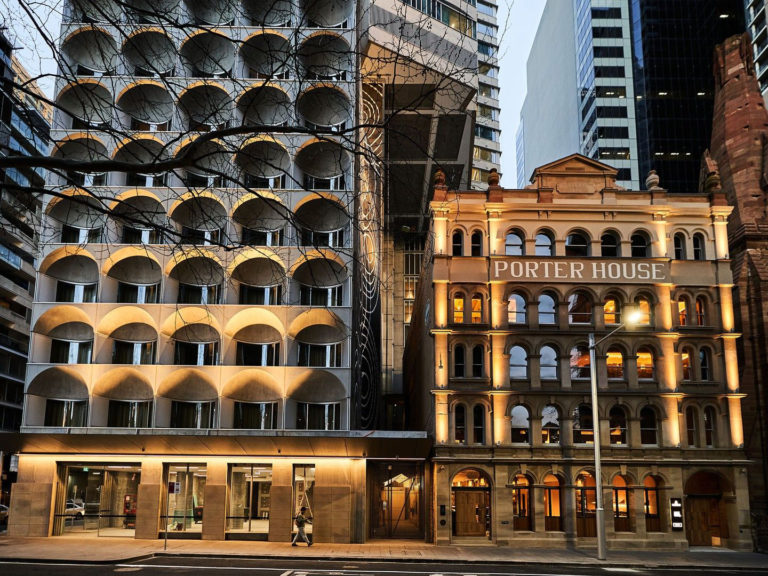AURA by Aqualand
BG&E provided structural and civil engineering services for AURA by Aqualand – a one billion dollar, premium residential development on the site of the former headquarters of SAP at 168 Walker Street in North Sydney.
BG&E’s civil services included civil design, stormwater design, external footpath and driveway design, coordination with the council and the wider project team, and 3D surface modelling.
Structural services included design of a structural system with reinforced concrete core walls, columns, and post-tensioned slabs.
This project involved coordination with award-winning architects Woods Bagot, Richards Stanisich, and Webber Architects.
The development includes
- Four interconnected towers.
- 386 residential apartments.
- An enormous rooftop terrace.
- A community lounge and media rooms.
- A fitness centre.
- Commercial space.
- Prime retail areas.
AURA’s undulating façade, multi-towered design, and distinctive hourglass shape mark it as an iconic addition to Sydney’s skyline.
Location
Client
Key Outcomes
Delivered civil and structural design for four interconnected towers featuring 386 apartments and premium retail and commercial space
Enabled complex multi-tower design through reinforced concrete core walls and post-tensioned slab systems
Collaborated with architects and council to deliver stormwater, 3D modelling and public realm works for a major North Sydney landmark



