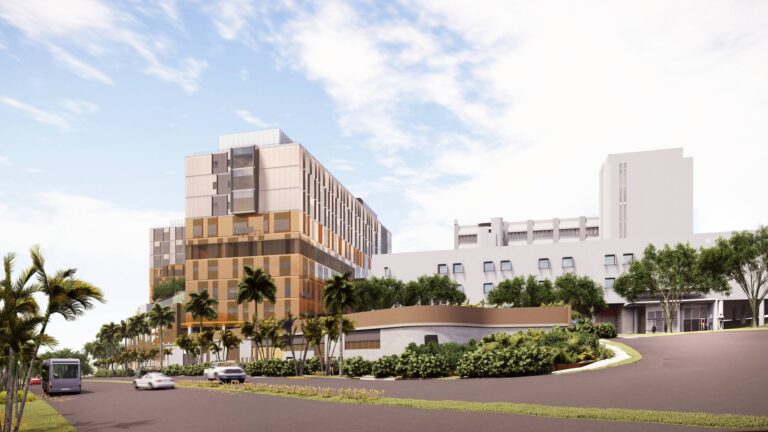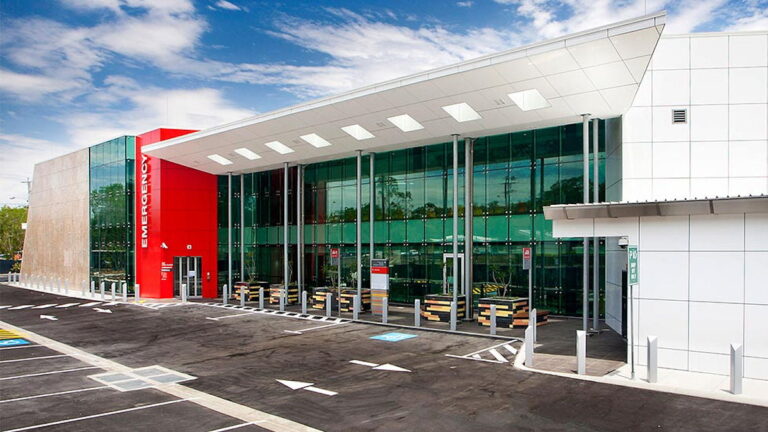Royal Children’s Hospital
Regarded as one of the great children’s hospitals globally, the Royal Children’s Hospital (RCH) serves the entire states of Victoria and Tasmania, as well as southern New South Wales and parts of South Australia.
The RCH project, which was completed in late 2011, was the largest hospital redevelopment in Victoria’s history, valued at more than $1 billion at the time of redevelopment.
The project comprised:
- In-patient facilities.
- Operating theatres.
- Pathology laboratories.
- Various specialised functions for state-of-the-art clinical care.
BG&E was engaged to provide façade design services from commencement to completion. The façade treatments across the project were tuned to meet both the complex functional brief requirements and to fulfil the aspiration of delivering a world-class facility to the State of Victoria, capable of attracting the world’s best to work at the new RCH.
Our team was involved in the design and documentation of the façade throughout the whole project, including design, factory inspections, and site attendance.
Some of the works include:
- Prescriptive design and documentation for architectural precast concrete for the proposed new in-patient unit, laboratories and clinical care facility. The panels are stacked five levels high and restrained against the primary structure of the building. The design incorporates a range of colours, shapes and finishes to integrate the various brief requirements.
- Design development and analysis of the external shading system for the main administration building. External shades were proposed in glass supported by steel bracketry interfacing with the curtain wall.
- Preliminary schematic design of suspended steel structure to support glass shades external to the main curtain wall.
Location
Client
Key Outcomes
Façade design combined functionality with world-class aesthetics
Innovative external shading systems enhanced energy efficiency
Suspended steel structures supported glass shades for visual appeal



