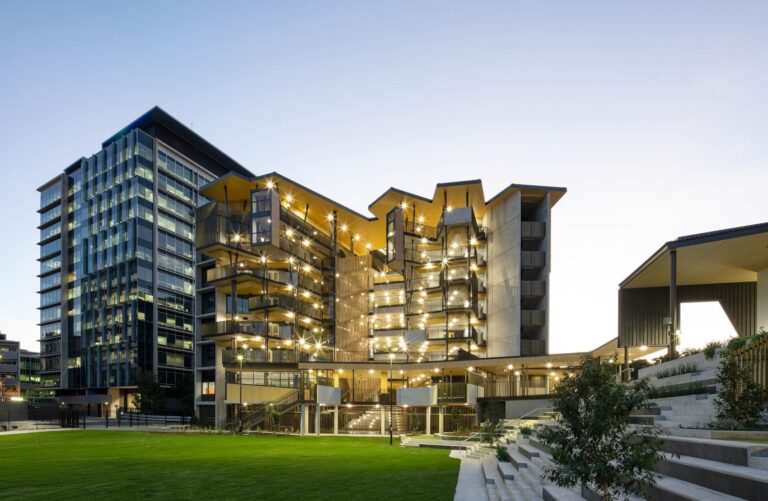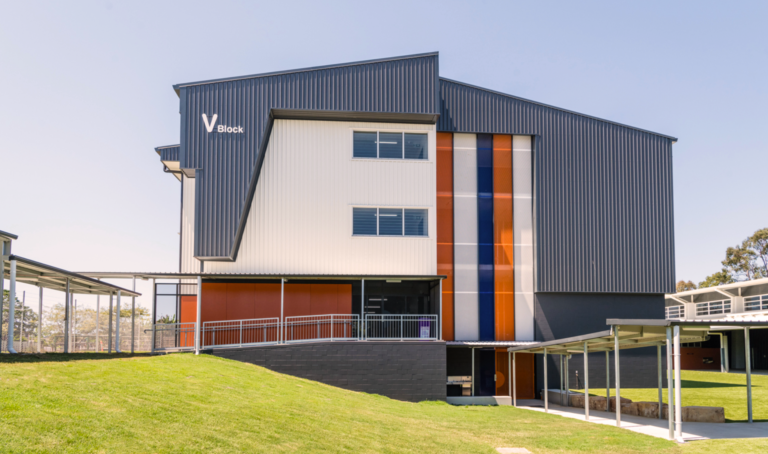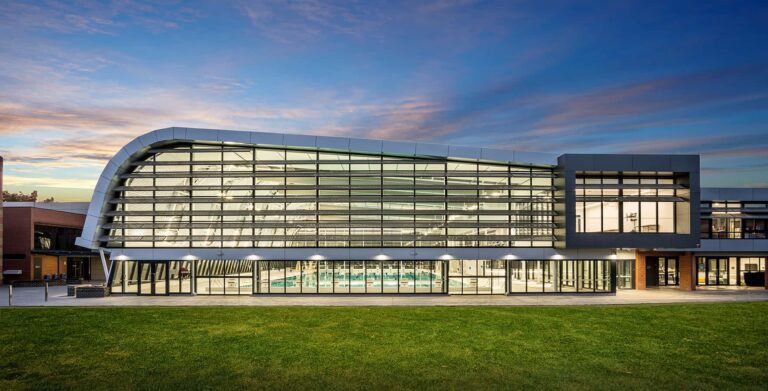Ngoolark Building, Edith Cowan University
The $80 million student services building at Edith Cowan University’s Joondalup campus, is a dynamic hub of indoor and outdoor areas, featuring an imaginative design that comprises more than 1,200 sun shade pieces, each three metres long and covering some 2,500 square metres.
BG&E provided structural and civil engineering for the five-level building which includes a massive 500-square metre in-situ concrete podium in the main structure. The podium, which connects level two of the building with the existing library, has been designed to draw in natural light.
The design presented numerous challenges, beginning with the outdoor al fresco area that is designed as a flat plate slab with a complex curved and facetted soffit. Each slab formwork panel was unique and individually shop detailed.
The iconic golden façade is supported by complex structural steel framing. Structural steelwork was also used for the large canopy roof, connecting the level two building entry with the podium café. Internally, walkways on the upper floors provide space for study platforms and viewing balconies, focusing towards the five-storey atrium, that is partially bounded by raking frameless glass.
The vibrant building incorporates state-of-the-art technology, including large LED panels that display real-time information and student artworks.




