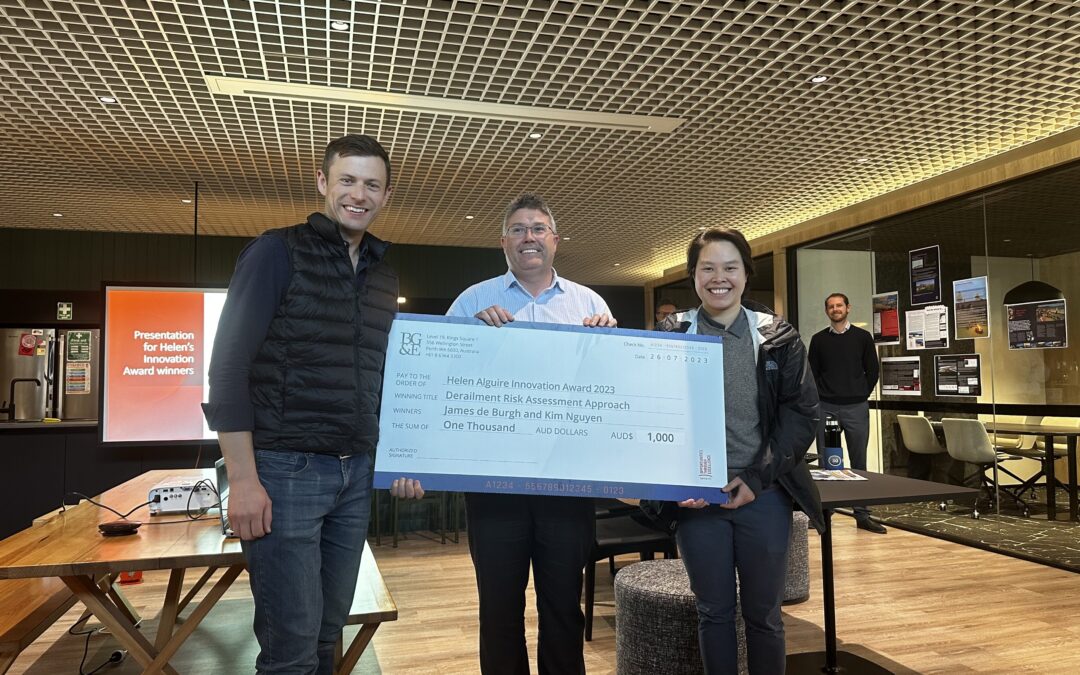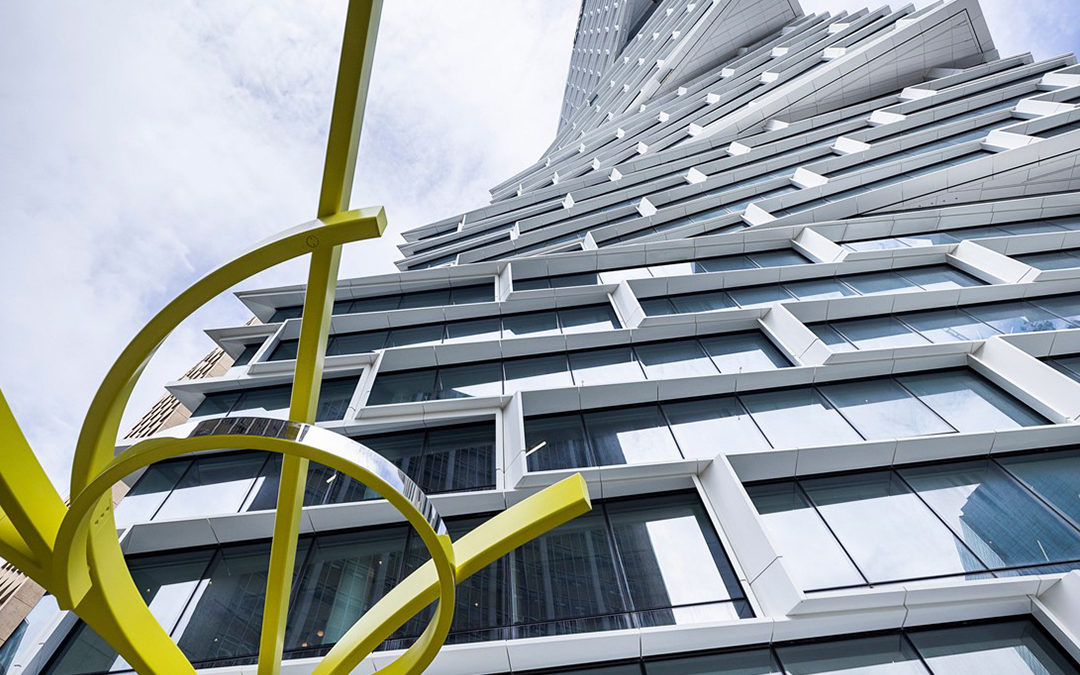The affordable student accommodation building, which became operational in 2021, is comprised of three towers with 309 student apartments and 122 hotel apartments, in addition to common facilities such as bicycle parking, storage and landscape breakout spaces. By rotating every other terrace while keeping the core in place, the units achieve generous balconies and a characteristic profile.
To support the vision of a tall building with complex architecture developed in an affordable, sustainable and flexible way, BG&E provided structural engineering services for A Place To and for the architecture firm BIG, while working closely with ABEO A/S in a multidisciplinary project team from inception to construction completion of Esbjerg Towers. BIG Engineering also supported the project as Engineer of Record, while third party checking was undertaken by INGENIØR’NE.
Prefabrication enabled the complex looking building to be broken down into simple construction solutions, providing the structural system behind the facades, balconies and core wall structures. Repetition of specialised work processes were carried out in an indoor environment, with quality control and limited delay due to bad weather. Construction time also benefited, since it was possible to produce several elements at the same time. For instance, with prefabrication, floors and double high columns can be produced at the same time or in advance of the foundation works being done.
Jens says, “This project demonstrates that it is possible to build tall and affordable, by using highly repetitive customised technical solutions that limit material waste.”
A Place To was also designed to limit material waste in future, with flexibility to create larger apartment sizes without interfering with the structure. Flexible asset use was enabled by a unique floor system, which was found to be the most suitable for the building’s shape, following the analysis of five different floor systems during the concept phase. Open floor plans were supported by a prefabricated flat slab solution, involving custom-made cake-shaped prestressed slabs, spanning from the core to the perimeter ring-beam.
Jens says, “The prestressed slabs saves on material consumption, with limited waste, since the slabs are fabricated in steel moulds.
“A traditional prefabricated solution would have used hollow slabs as floors, with radial beams spanning from the core to perimeter columns, which would have incurred more on-site work requiring more labourers and other resources, and construction techniques interfering with mechanical strategy.”
The concept of prestressed slabs with complex geometry originated during the Towers construction boom in Dubai during the 2000’s. The repetition of the slabs throughout the towers ensured they became a cost-effective solution. For instance, partial elliptical custom-made prestressed balcony slabs were mass produced and tied into the more regular conventional cast in-situ floor slabs.
Jens says, “For projects involving large amounts of prefabrication, success is dependent upon lead time, coordination, stakeholder engagement, and the use of BIM technology to pre-plan every detail.
“Future high-rise buildings may be hybrids, combining the best from prefabrication and conventional construction.”
To view further insights from BG&E’s work on A Place To, including detailed technical insights from Jens, click here.


