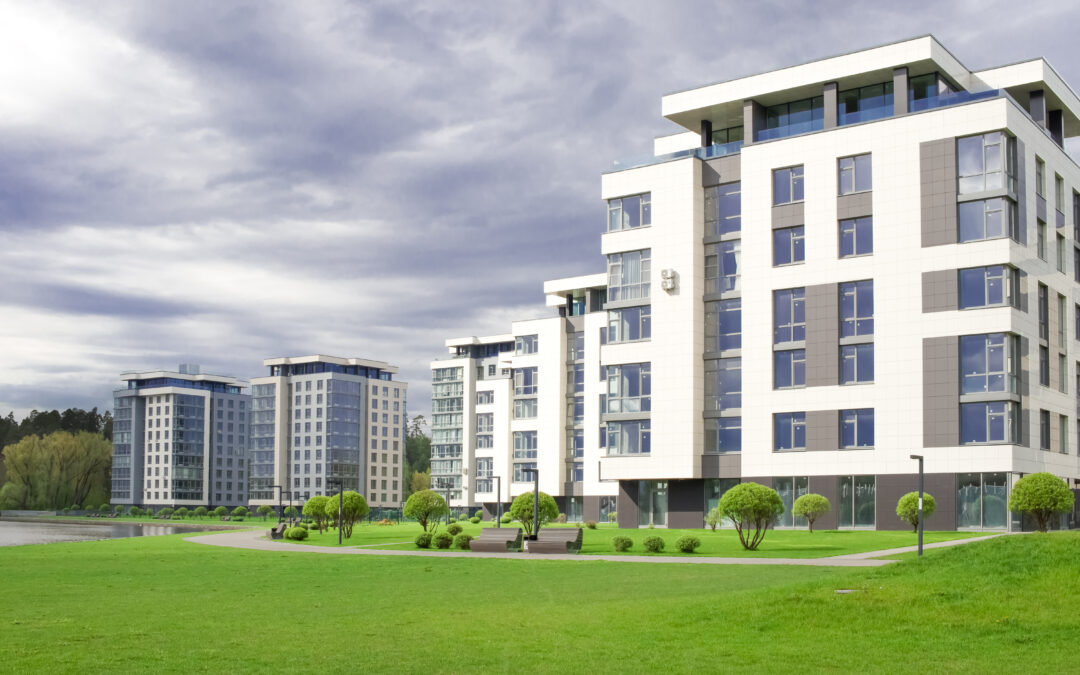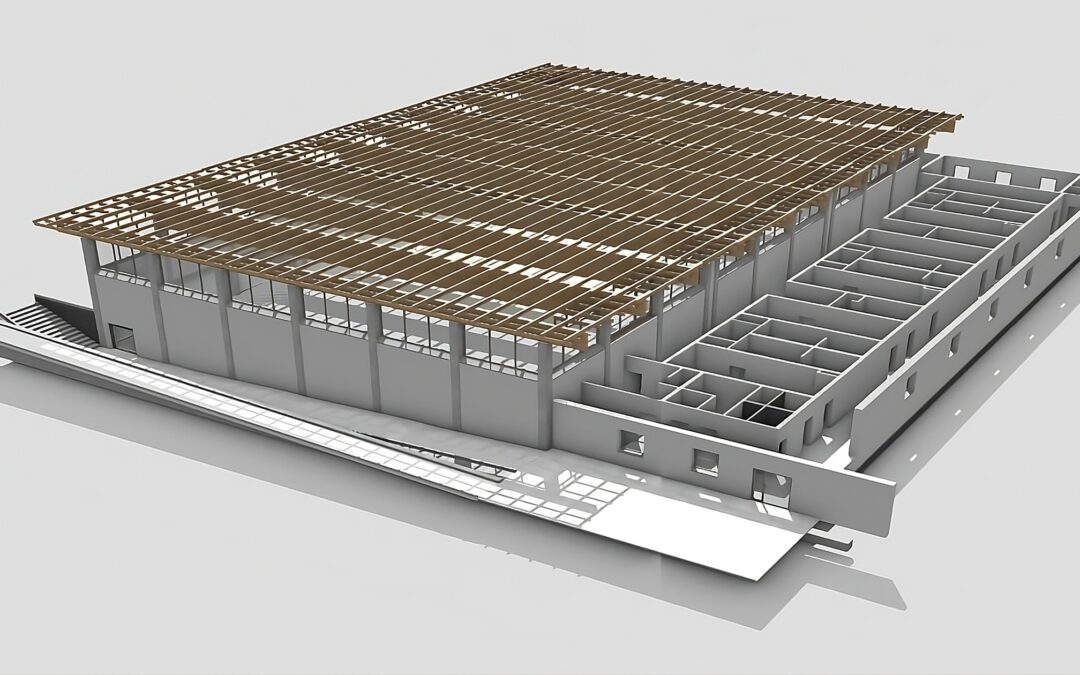Structures are only as resilient as the imaginative architecture, brilliant design and combined materials by which they are constructed.
BG&E Senior Consultant, Udaya Sathiamurthy draws on her decades of engineering experience to help guide the construction industry through the complexities of preventing and remediating cracks in concrete, as well as water leakage in structures.
She says, “The occurrence of leakage within concrete structures is surprisingly more common than most think, including professionals within the construction industry.”
This is a serious issue considering 70 per cent of the world’s population lives in a structure that is primarily built from concrete, which is also the second most consumed substance in the world after water.[1]
Udaya advocates, “As urban density increases and towers multiply, levels below ground need to be carefully considered prior to construction, to ensure important elements such as concrete waterproofing strategies are adequate and included as part of the concept design”.
“Prevention is better than cure, since leakage at any point in the life of the structure is not ideal due to the disruption it creates to asset performance, devaluing assets, impacts on the durability and aesthetics, and the negative effect such failures have on public confidence, around the safety of the structures.”
This is raised at a time when the Office of the New South Wales (NSW) Building Commissioner (OBC) introduced reform for the building and construction industries, with the release of the Construct NSW Strategy, in September 2021.
Establishment of the OBC occurred after several infamous high-rise structural incidents, which saw residents evacuated, homeowners’ assets plummet and a frenzy of legal activity between the parties involved in designing and delivering the structures.
Defects or non-compliance to best practise industry standards have many root causes across the building supply chain, from design, through to use of materials, supply and installation, construction, operations and maintenance. Regardless of the cause, there is a shared responsibility between industry and government to do better for the community.
Udaya says, “Part of the reason concrete is not proving to be as durable and resilient as it could be, is due to a lack of understanding around the benefits of designing concrete structures that control and/or prevent cracks and leakage during the design phase, rather than assessing remediation strategies post-construction.”
The obvious factor at play is cost, with initial leakage prevention investment sacrificed in instances where concrete maintenance and upgrades have the potential to cost more down the track. Additionally, there are also some shortcuts being taken with remediation works to achieve less upfront capital-intensive investment, which can lead to increased maintenance costs in the medium-to-long term.
Udaya comments, “At BG&E we are passionate about helping clients to make informed decisions about selecting appropriate concrete leakage and waterproofing measures for structures as part of the design process.”
Expertise in this sphere is delivered via collaboration between engineers, architects, developers, urban planners, surveyors, materials science specialists and at times, geotechnical specialists, as they work together to assess the resilience of materials for structures above and below ground.
Collective technical insight is essential to recommend appropriate measures to mitigate the higher water leakage risk associated with structures located within groundwater and podium slabs, with landscaping and water features.
According to Udaya, even when using watertight concrete, immunity to leakage is not guaranteed. Significant care and diligence are needed in detailing and execution during the design and construction phases to ensure success.
She says, “It’s not as simple as balancing the cost of the concrete mix and waterproofing grades with leakage risk upfront. There is a lot more to consider, specifically about the application and use of concrete.”
It is easy to see why concrete leakage is commonly considered at the stage where remediation is required. However, remediation also comes with its challenges.
Udaya says, “The primary technique used for concrete leak remediation is injection of resins under high pressure. However, this approach is considered as ‘hit and miss’ as it may require several attempts to fill the path of water within the concrete. With increased scrutiny over materials performance, the durability of such resins is being questioned.”
Other remediation options include hydrophobic and hydrophilic treatments, installation of additional drains to capture and divert water ingress, application of waterproofing membranes and grouting, and all have unique considerations for application and durability.
Udaya states, “There is no doubt that choosing the right approach for concrete resilience is complex, but with the right technical advice at the design stage, the path to robust, sustainable structures can be developed for clients and enjoyed by their end-users, for generations.”
Udaya is one of the country’s leading technical experts in concrete waterproofing and remediation. In September 2021, she presented a technical paper at the Concrete Institute of Australia Conference entitled ‘Leaking Concrete Structures – The Beginning of the End?’
[1]Cement, Concrete & Aggregates Australia: Concrete Overview, 2021.



