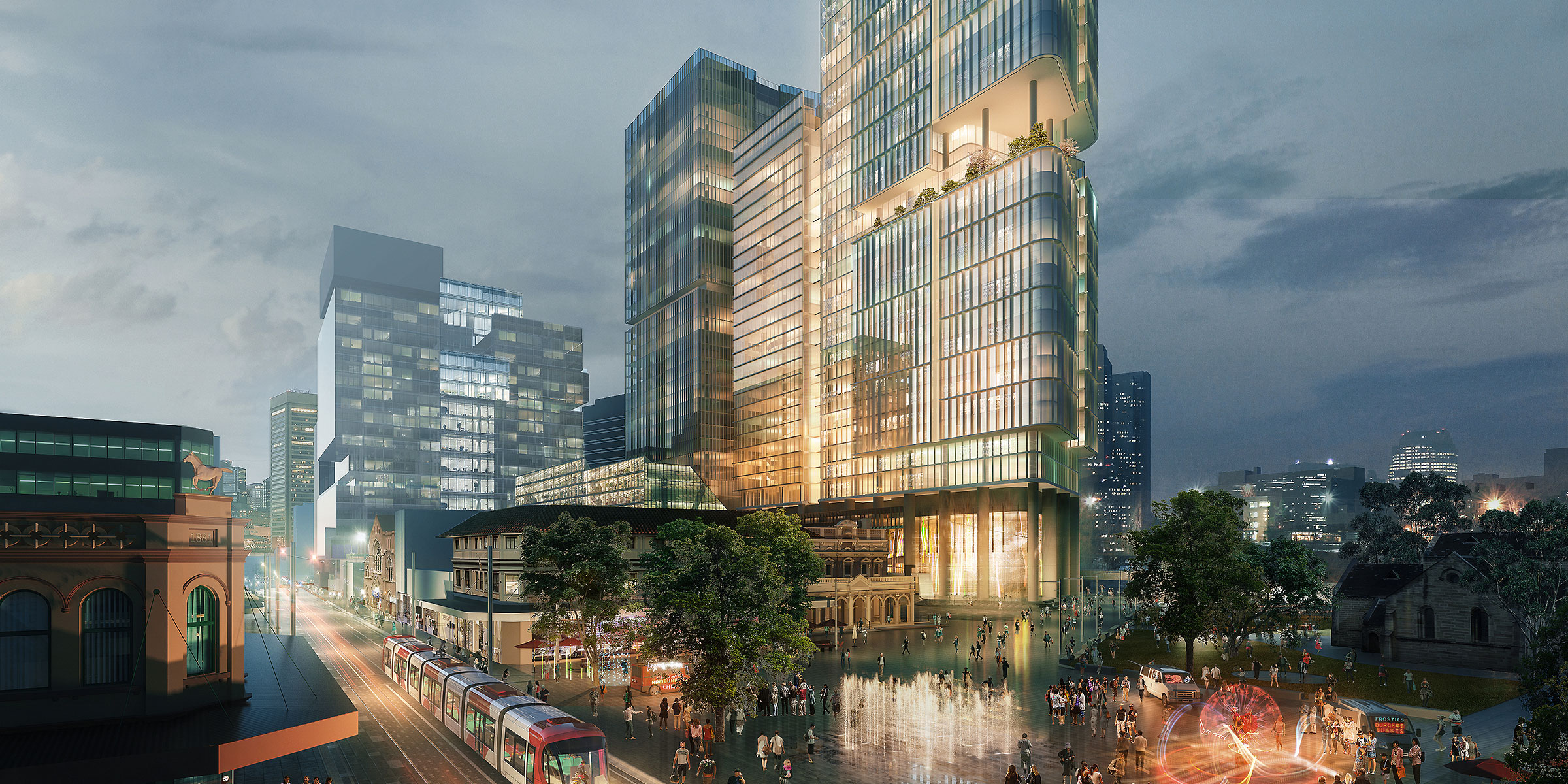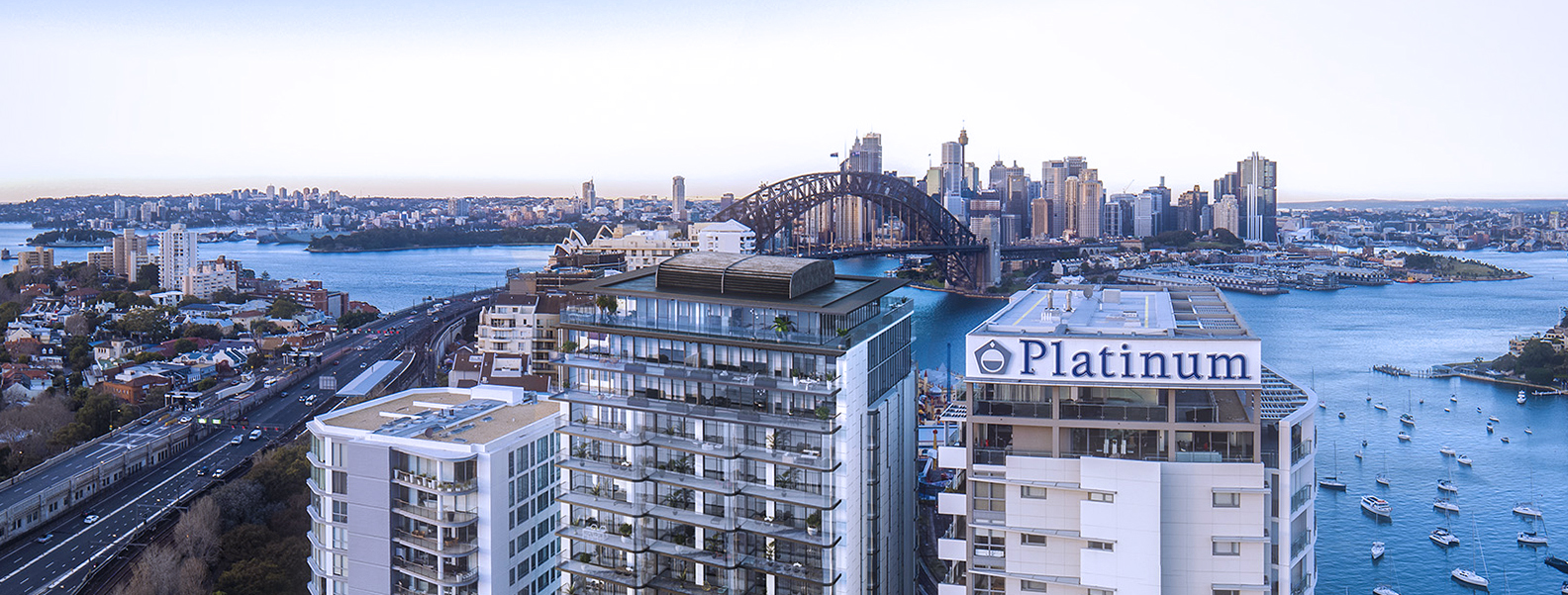Highpoint
Highpoint is located in Charlestown, Newcastle and is an impressive 17-storey mixed-use development, comprising 68 spacious one and two-bedroom apartments, penthouse suites, commercial space at ground level, car parking and storage facilities.
BG&E provided structural design and engineering for this premier development, which foundations were constructed in deep clay over rock and were built using pad footings and solder-pile retention walls, with temporary ground anchors.
The tower construction consists of precast columns and walls, including the shear cores and post tensioned flat plate floors. Double height columns and wall panels were used, with the temporary propping, which was also designed by BG&E, to avoid slab penetrations.
The design included mine subsidence considerations and co-ordination with Subsidence Advisory New South Wales.
Highpoint offers the perfect mix of location, convenience, features and design and is aligned with Lake Macquarie City Council’s plans for the revitalisation of Charlestown.
This project is the tallest building in the Lake Macquarie local government area, with a structural build of some 165-metres above sea level.




