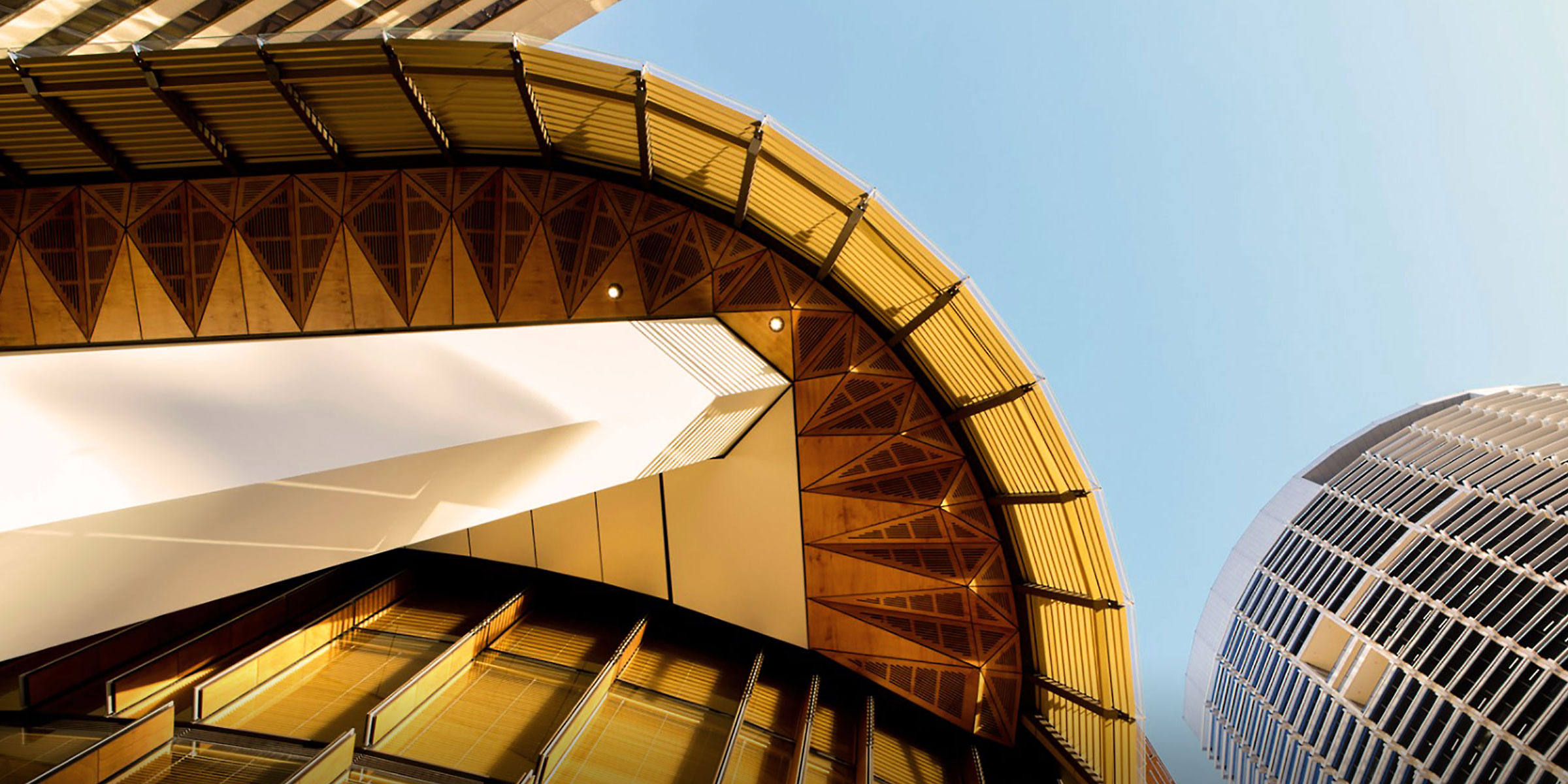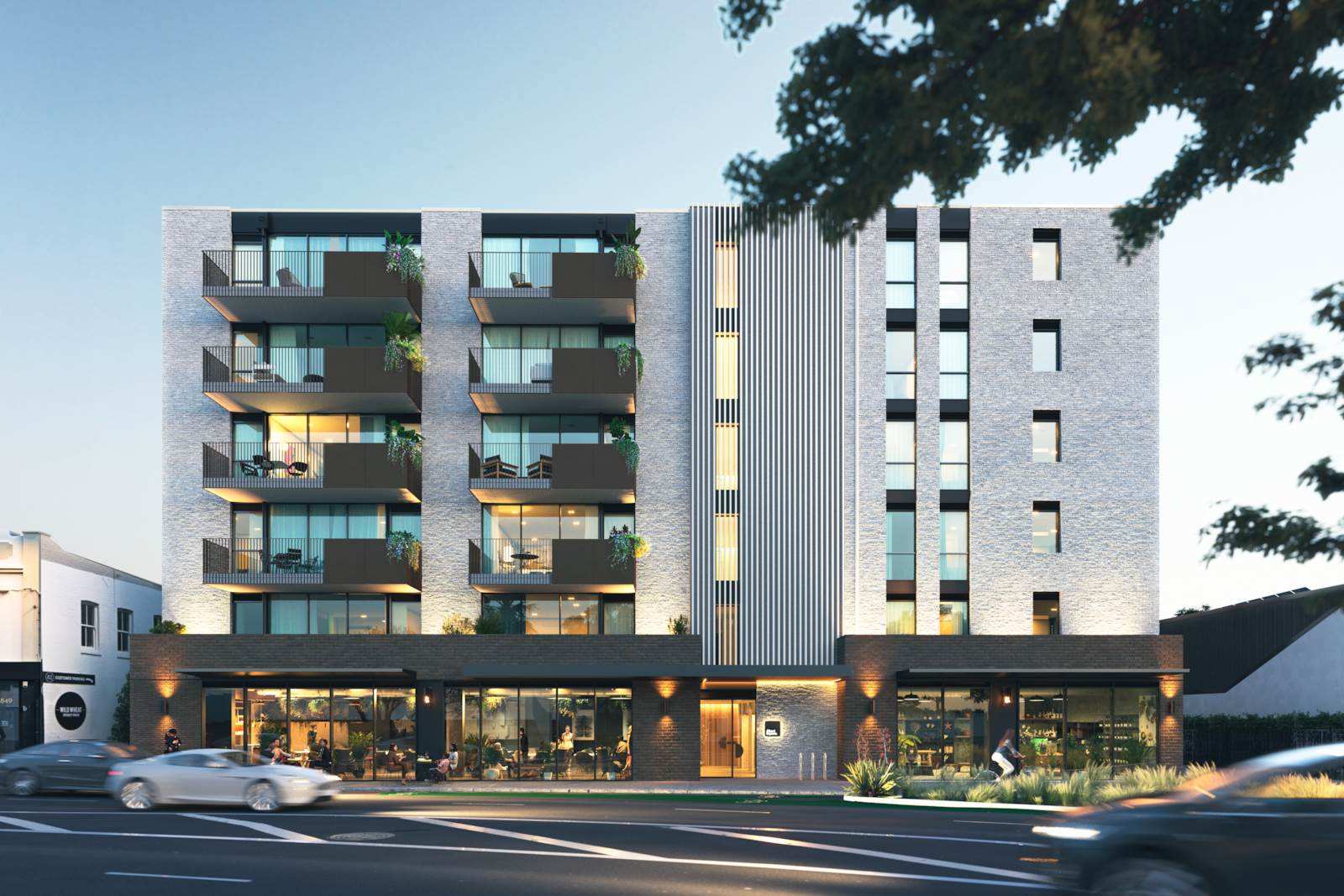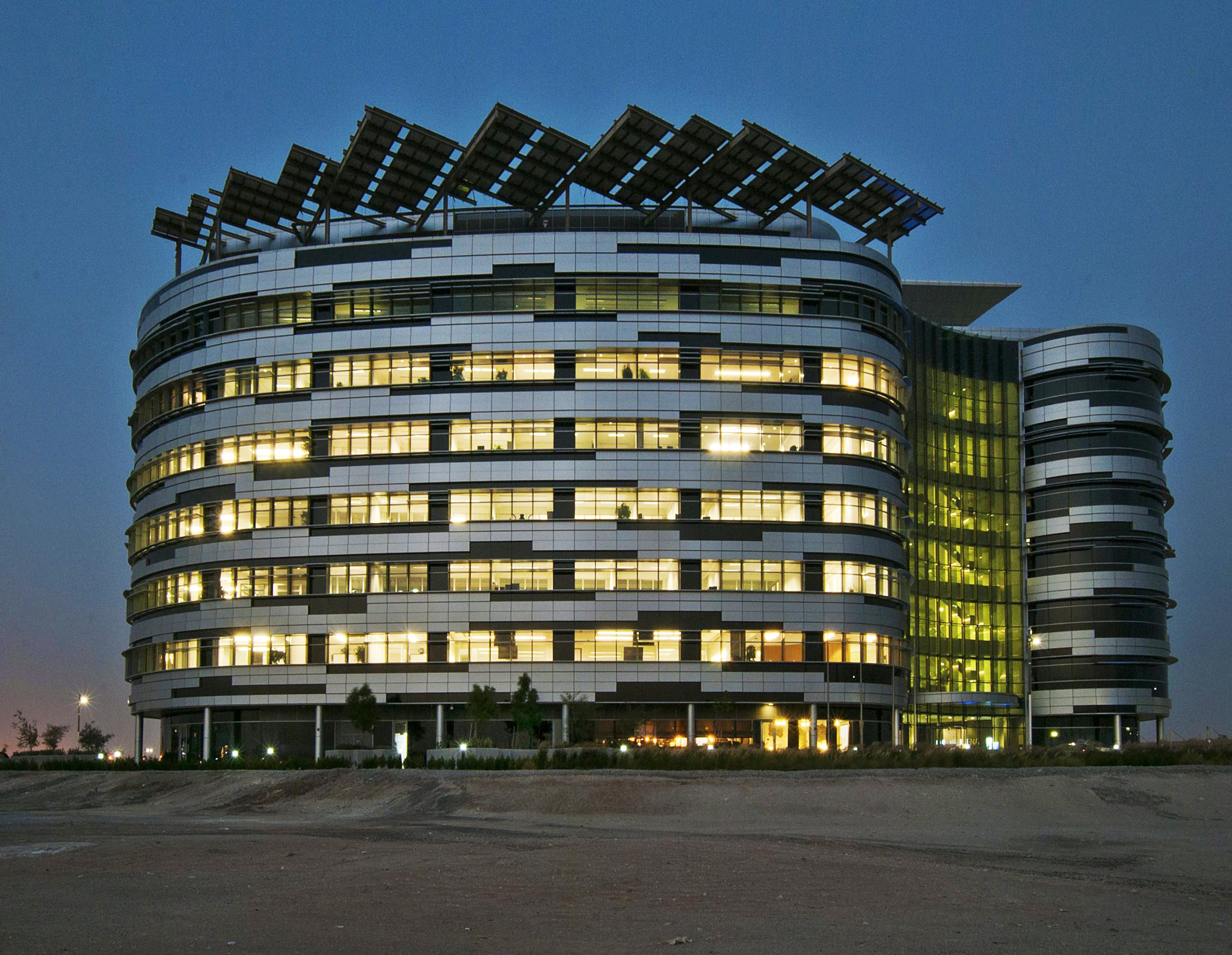3 Parramatta Square
3 Parramatta Square (PS) is a 16 level mixed-use commercial tower, which serves as the National Australia Bank’s new headquarters, as part of the mega three-hectare PS precinct development. The 3 PS commercial tower is comprised of premium A-Grade office space, childcare facilities, a central atrium, three basement parking levels, a mezzanine level and ground floor podium with 412 square metres of retail space.
BG&E provided structural and civil engineering design services for the commercial tower, which boasts custom-designed tenancy fit-outs and striking architectural features, such as one of the largest naturally lit atriums of any commercial building in the country and full-height glass facades. The structural concept design was provided to Walker in 2016, which was novated to Built for construction.
The temporary retention strategy around existing shoring and anchoring constraints along the site boundary presented a challenge, in addition to keeping the existing basement dive ramp operational throughout construction. BG&E’s design avoided the use of conventional ground anchors, while careful coordination with Built saw the internal strut layout design avoid potential clashes between temporary and permanent structures. The collaborative design process enabled smooth and successful construction.
Construction of 3 PS was completed in 2020, providing a structure for vital banking, childcare and retail facilities to support a thriving new precinct.





