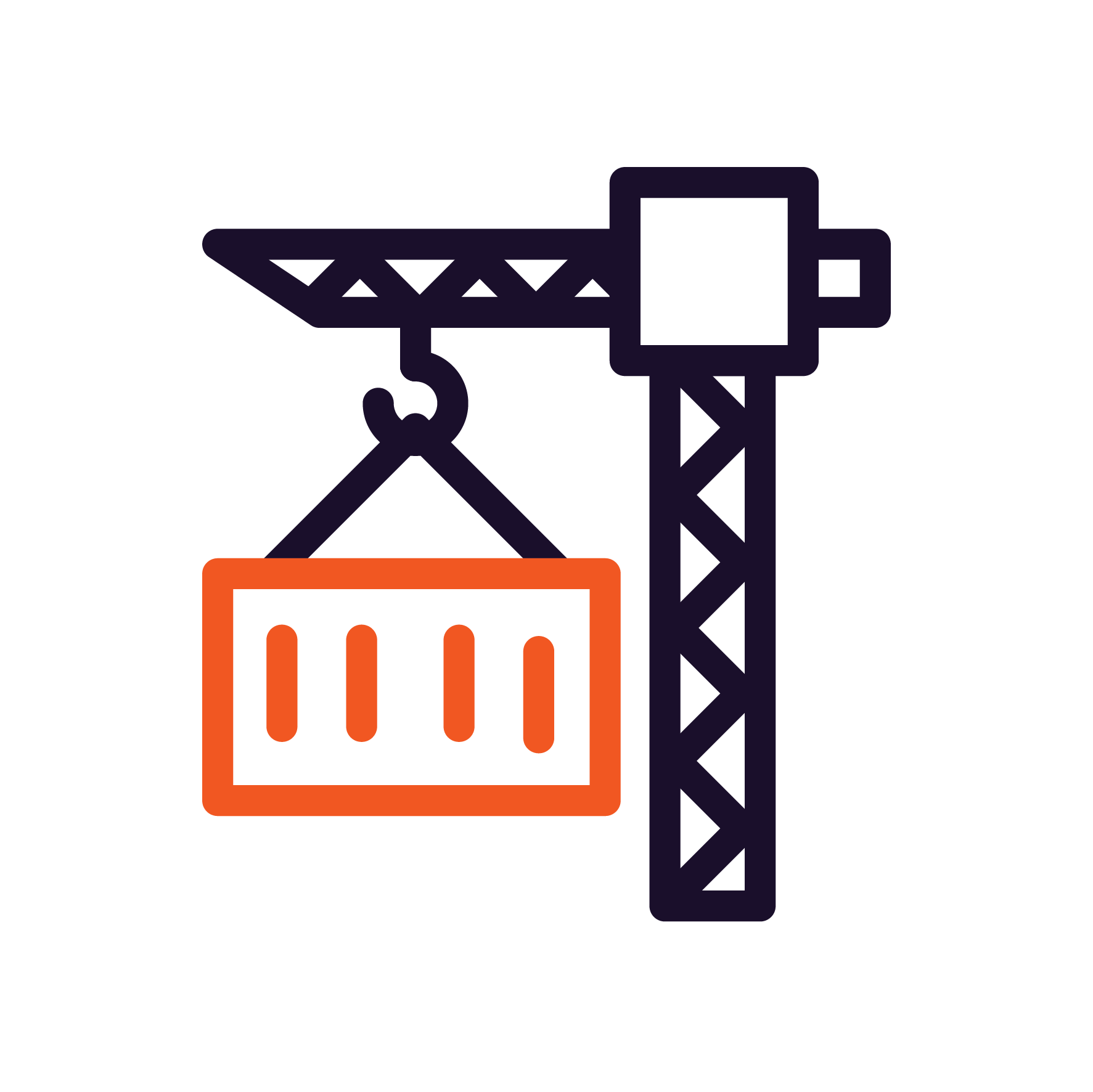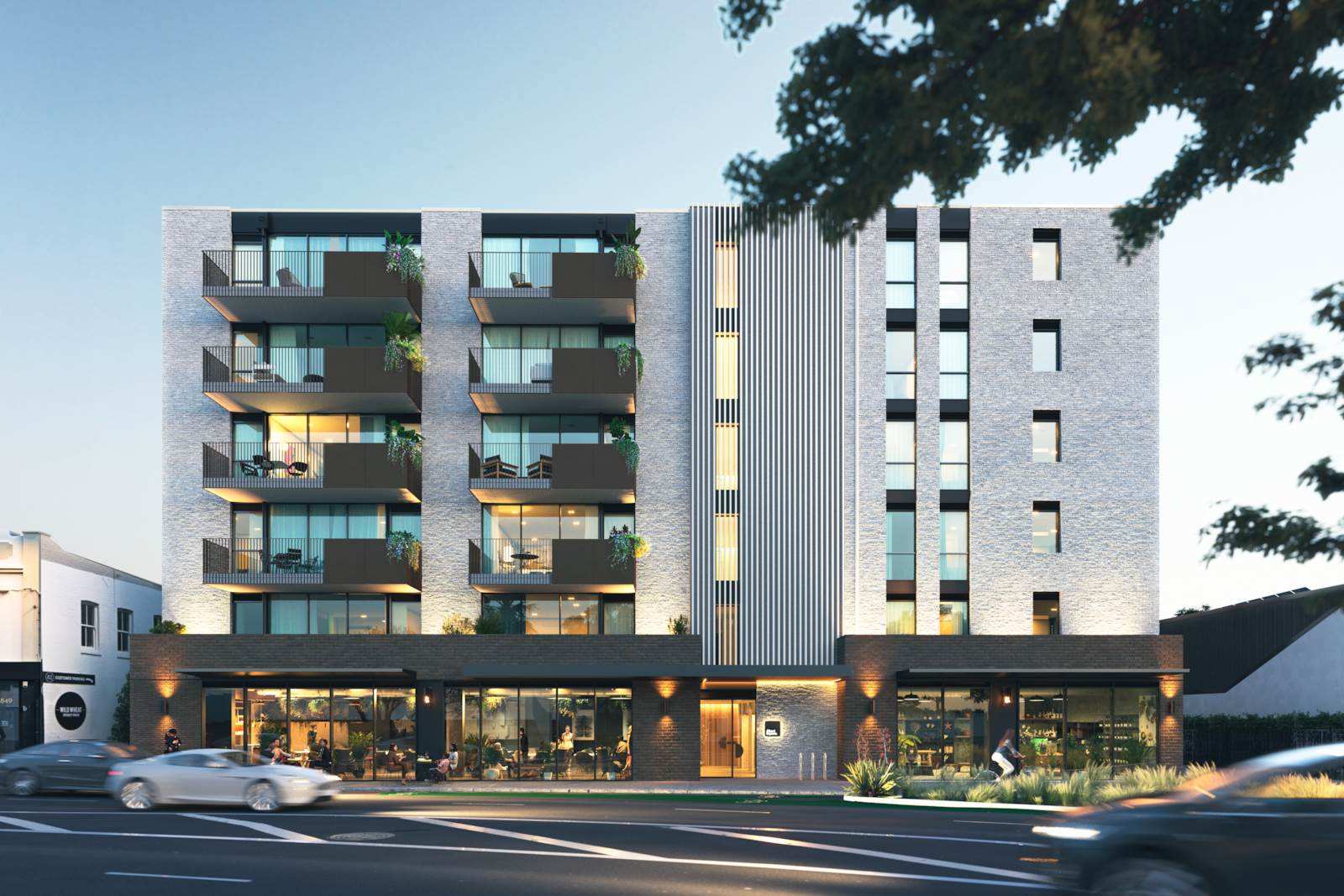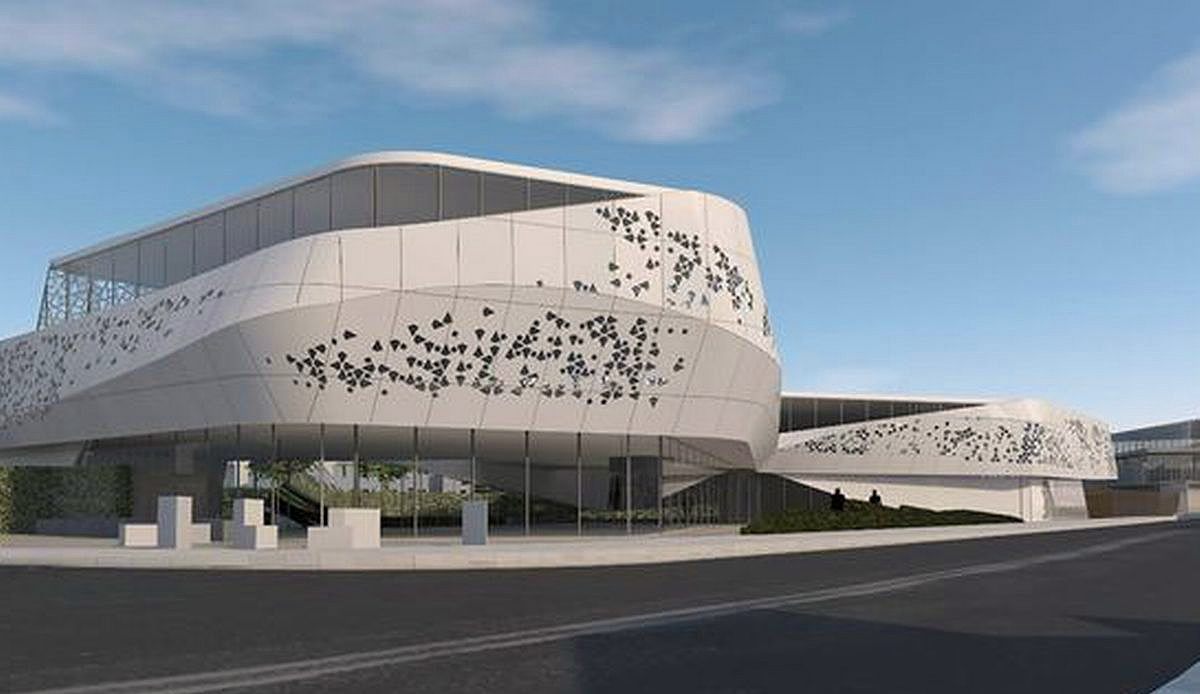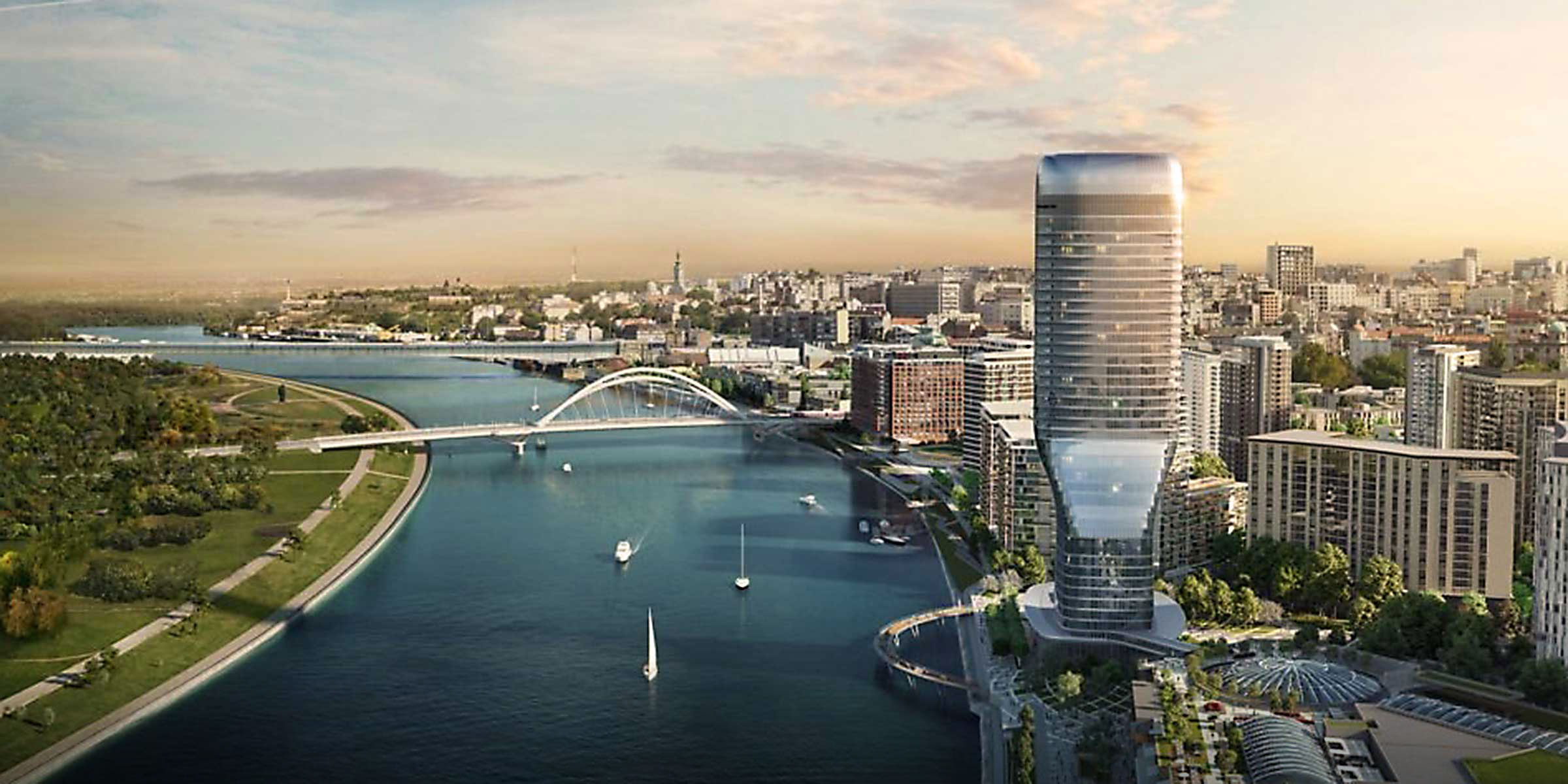The Index
The Index is a 328-metre tall skyscraper in Dubai. The tower includes typical floor sizes of 110 metres by 25 metres and comprises 50 levels of residential floors, 30 levels of commercial space and five levels of underground basement.
The Index is deliberately oriented along the east-west axis, ensuring the eastern and western concrete cores shelter the floors from the harsh, desert sun and the climatic effects of the area. The concrete cores shelter the building from the low angle, highly penetrating morning and evening sun, leaving only the south facade exposed to the high-angle, low-penetrating midday sun. The south-facing facade utilises extensive sun shades to lower solar gain.
BG&E provided structural engineering services which included the following key features:
- a four-level high lobby;
- 300-metre high double portal concrete frame which provides building stability;
- office floors with 25-metre by 25-mtre clear spans;
- large transfer structures at the building’s mid-height;
- prestressed concrete floors;
- reinforced bored piled raft foundations;
- large seven-level excavation for variable sand conditions and within a high-water table resisted by tension piles; and
- a predominately glazed curtain wall facade with highly detailed precast cladding.
BG&E’s innovative design approach also included massive concrete portal frames and attenuated buttress walls.
Our team also introduced self-supporting steel trusses strand jacked up to position, supporting the construction of the transfer beam and a portion of the 50 floors of structure above. We eliminated the structural steel bracing framing that were originally located at each side of the building to all concrete cores. This was all incorporated in the self-climbing formwork and minimised interface issues between the concrete and structural steel and eliminated additional trade to the work front.
The structural system enables most dead and live loads to be carried by the main concrete buttresses, ensuring that the walls remain predominantly in compression. This enables high strength concrete to support the load with minimal reinforcement, as no tension is present in the walls.




